2600 Phoebe LN, Aptos, CA 95003
- $900,000
- 3
- BD
- 2
- BA
- 1,326
- SqFt
- List Price
- $900,000
- Closing Date
- Jun 17, 2024
- MLS#
- ML81963514
- Status
- CONTINGENT
- Property Type
- con
- Bedrooms
- 3
- Total Bathrooms
- 2
- Full Bathrooms
- 2
- Sqft. of Residence
- 1,326
- Lot Size
- 2,091
- Year Built
- 1987
Property Description
Rare opportunity to own a coveted end unit in the desirable Cabrillo Meadows complex. This peaceful townhome is surrounded by picturesque greenery which can be enjoyed from either of your two private decks & many of the bedroom & living room windows. The spacious, well appointed and light filled floor plan offers 2-bedrooms and a full bathroom downstairs and a large upstairs primary retreat with a sitting area, walk-in closet, large bathroom with dual sinks, and relaxing views. The kitchen has a gas oven/stove, dishwasher, stainless fridge and views of your separate dining area with slider. Walk through your dining room with built-in cabinets and step down to your comfortable living room with another slider and cozy fireplace. This unit comes with a detached 2-car garage with opener just steps across from your front door. New carpet, laminate flooring, bathroom faucets, and paint throughout. While quiet and secluded, the shopping and restaurants are minutes away in Aptos Village and Rancho Del Mar Shopping Center and the upcoming Mar Vista Bicycle/Pedestrian Bridge overcrossing will connect the Aptos and Seacliff communities offering easier access to Seaciff State Beach. Close to Cabrillo College, Seacliff, & Highway 1.
Additional Information
- Acres
- 0.05
- Age
- 37
- Amenities
- High Ceiling, Skylight, Vaulted Ceiling, Walk-in Closet
- Association Fee
- $350
- Association Fee Includes
- Insurance - Common Area, Landscaping / Gardening, Maintenance - Common Area, Reserves, Water
- Bathroom Features
- Double Sinks, Full on Ground Floor, Showers over Tubs - 2+, Skylight , Tile
- Bedroom Description
- Ground Floor Bedroom, More than One Bedroom on Ground Floor, Primary Suite / Retreat, Walk-in Closet
- Cooling System
- None
- Energy Features
- Skylight
- Family Room
- No Family Room
- Fireplace Description
- Living Room
- Floor Covering
- Carpet, Laminate
- Foundation
- Concrete Perimeter
- Garage Parking
- Detached Garage, Gate / Door Opener
- Heating System
- Central Forced Air
- Laundry Facilities
- Inside
- Living Area
- 1,326
- Lot Size
- 2,091
- Neighborhood
- Aptos
- Other Rooms
- None
- Other Utilities
- Public Utilities
- Roof
- Composition
- Sewer
- Sewer Connected
- Special Features
- None
- Unincorporated Yn
- Yes
- Unit Description
- End Unit
- View
- Other
- Year Built
- 1987
- Zoning
- RM-4
Mortgage Calculator
Listing courtesy of Julie Hedrick from Cal-western Realty. 408-838-7904
 Based on information from MLSListings MLS as of All data, including all measurements and calculations of area, is obtained from various sources and has not been, and will not be, verified by broker or MLS. All information should be independently reviewed and verified for accuracy. Properties may or may not be listed by the office/agent presenting the information.
Based on information from MLSListings MLS as of All data, including all measurements and calculations of area, is obtained from various sources and has not been, and will not be, verified by broker or MLS. All information should be independently reviewed and verified for accuracy. Properties may or may not be listed by the office/agent presenting the information.
Copyright 2024 MLSListings Inc. All rights reserved
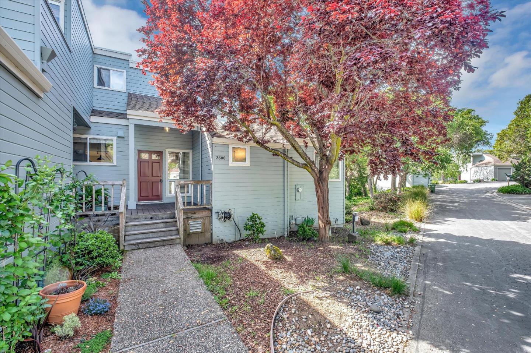


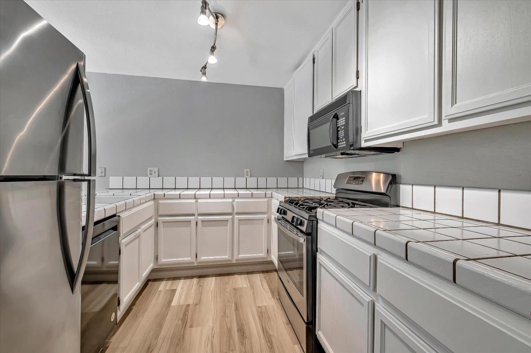
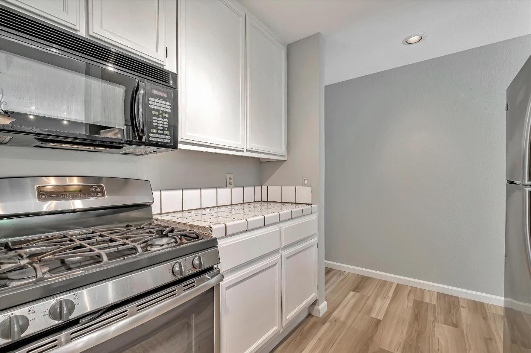
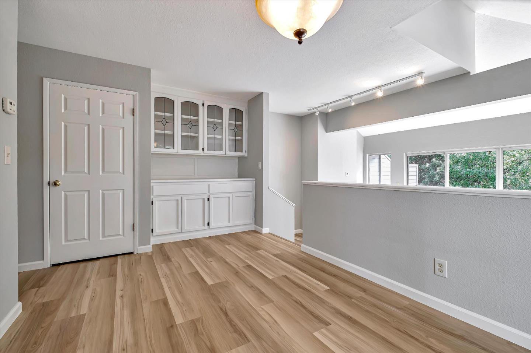
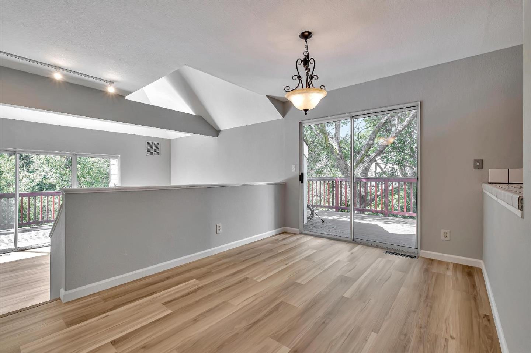
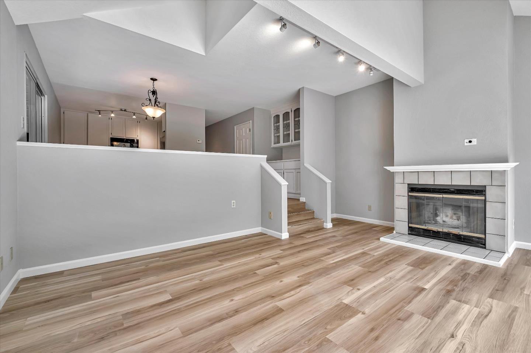
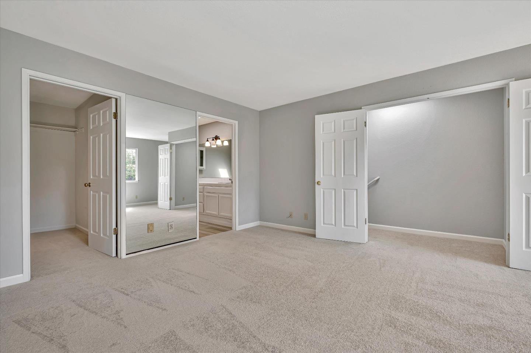
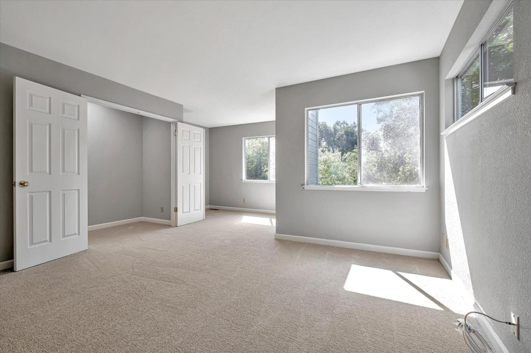
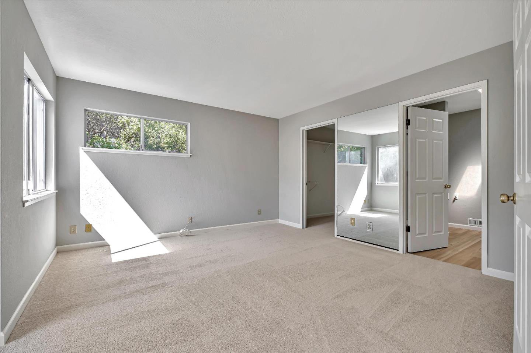

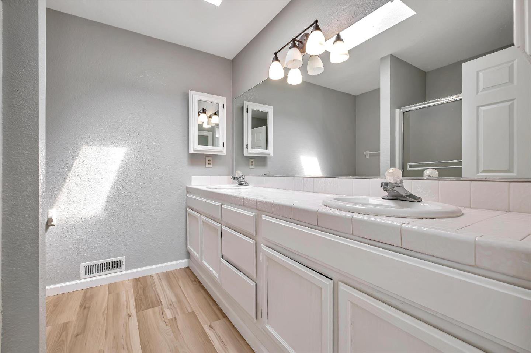
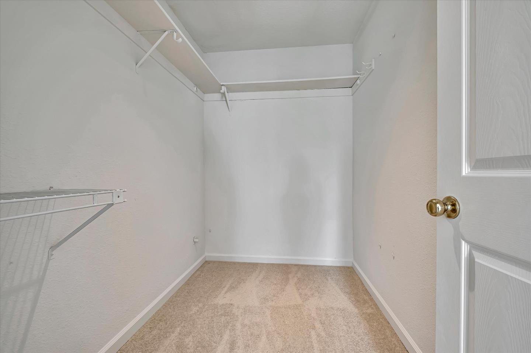
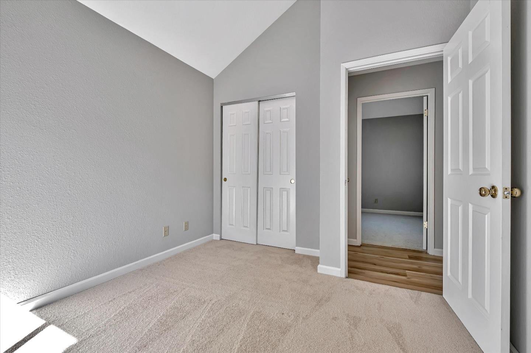
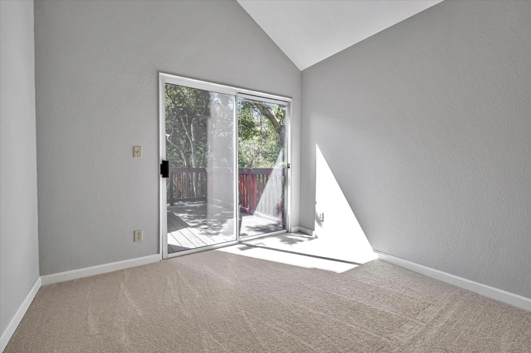
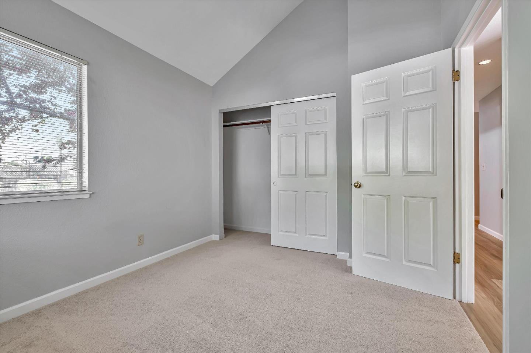
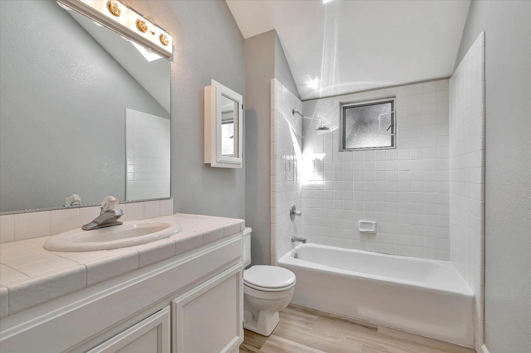
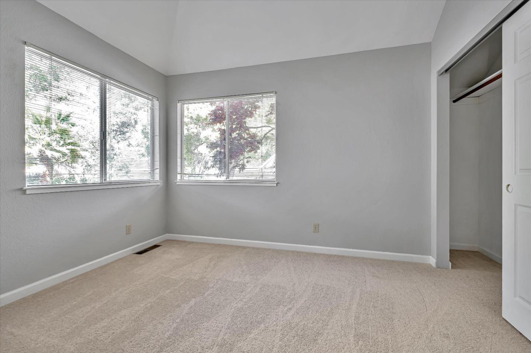

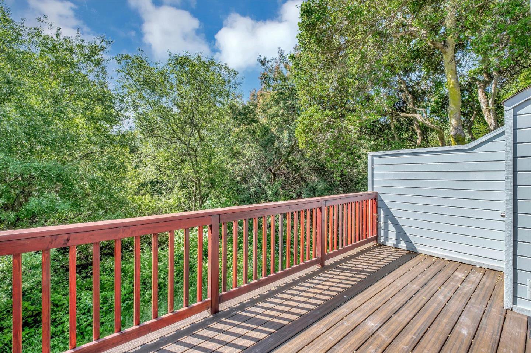
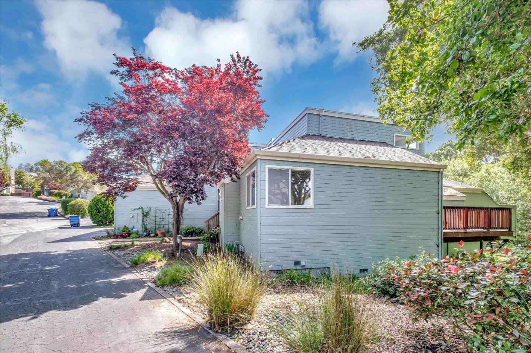
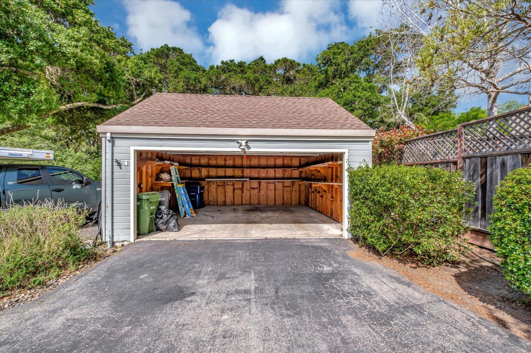
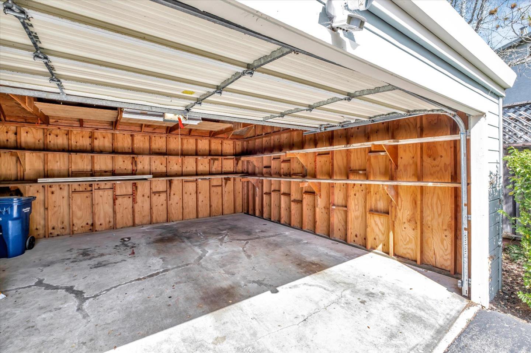
/u.realgeeks.media/santacruzbeach/SCBH-Logo-vertical-teal_(1).png)