2114 Jose AVE, Santa Cruz, CA 95062
- $1,689,000
- 3
- BD
- 3
- BA
- 2,349
- SqFt
- List Price
- $1,689,000
- Closing Date
- Jun 07, 2024
- MLS#
- ML81963517
- Status
- PENDING (DO NOT SHOW)
- Property Type
- res
- Bedrooms
- 3
- Total Bathrooms
- 3
- Full Bathrooms
- 2
- Partial Bathrooms
- 1
- Sqft. of Residence
- 2,349
- Lot Size
- 2,309
- Listing Area
- Live Oak
- Year Built
- 2018
Property Description
Enjoy the best of Santa Cruz living with this exceptional property! Premier location just minutes to Twin Lakes Beach and the Crow's Nest. The stunning 2 story home, just 6 years old, offers top-of-the line modern features including solar, smart thermostat, upgraded dual pane windows for improved insulation and low maintenance landscape. Bright and open floor plan with 9 ft ceilings, gorgeous LVT flooring and French doors to the patio with a double screen for true indoor/outdoor living. The fabulous chef's kitchen features quartz countertops, ample cabinet storage with new hardware and center island for breakfast seating. High-end stainless steel appliances including Wolf induction range oven, built-in microwave, dishwasher and refrigerator. The 1st floor offers a wonderful living and dining space, office/den area, welcoming entry and half bath. The upstairs features lush carpet, a spacious loft area, laundry room and hall bath with tub shower. The luxurious primary suite is a true retreat featuring 2 walk-in closets, wall-to-wall vanity with dual sinks, spacious stall shower and soaking tub. Additional features include 2 car attached garage, beautiful landscaping with upgraded pavers and spectacular backyard ideal for entertaining. This one is a true gem!
Additional Information
- Acres
- 0.05
- Age
- 6
- Amenities
- High Ceiling, Walk-in Closet
- Association Fee
- $195
- Association Fee Includes
- Common Area Electricity, Insurance - Liability, Landscaping / Gardening, Maintenance - Common Area
- Bathroom Features
- Double Sinks, Half on Ground Floor, Primary - Oversized Tub, Primary - Stall Shower(s), Shower over Tub - 1, Tile
- Bedroom Description
- Primary Suite / Retreat, Walk-in Closet
- Building Name
- Live Oak Collection Community
- Cooling System
- Central AC
- Energy Features
- Double Pane Windows, Low Flow Toilet, Solar Power
- Family Room
- Other
- Floor Covering
- Carpet, Tile, Vinyl / Linoleum
- Foundation
- Concrete Slab
- Garage Parking
- Attached Garage
- Heating System
- Central Forced Air, Solar
- Laundry Facilities
- Inside, Washer / Dryer
- Living Area
- 2,349
- Lot Size
- 2,309
- Neighborhood
- Live Oak
- Other Rooms
- Laundry Room, Loft
- Other Utilities
- Public Utilities, Solar Panels - Owned
- Roof
- Composition
- Sewer
- Sewer - Public
- Zoning
- R1-6
Mortgage Calculator
Listing courtesy of Tim O'Halloran from Coldwell Banker Realty. 408-930-2900
 Based on information from MLSListings MLS as of All data, including all measurements and calculations of area, is obtained from various sources and has not been, and will not be, verified by broker or MLS. All information should be independently reviewed and verified for accuracy. Properties may or may not be listed by the office/agent presenting the information.
Based on information from MLSListings MLS as of All data, including all measurements and calculations of area, is obtained from various sources and has not been, and will not be, verified by broker or MLS. All information should be independently reviewed and verified for accuracy. Properties may or may not be listed by the office/agent presenting the information.
Copyright 2024 MLSListings Inc. All rights reserved

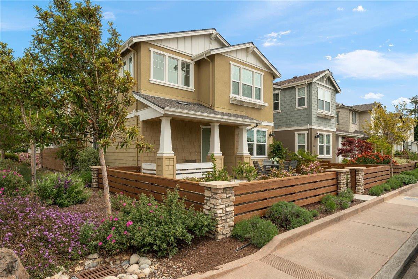
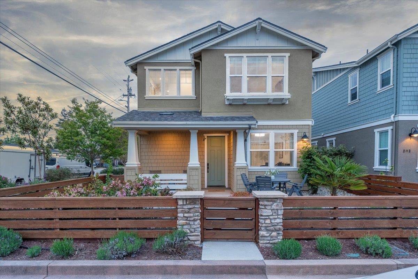
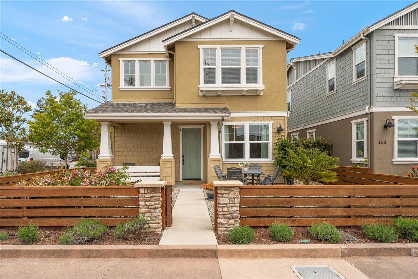
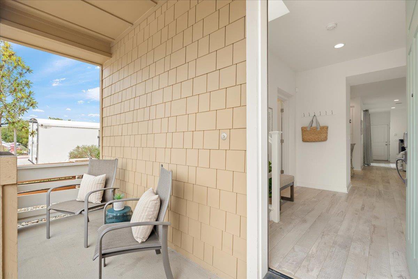
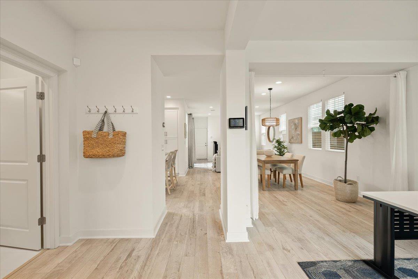
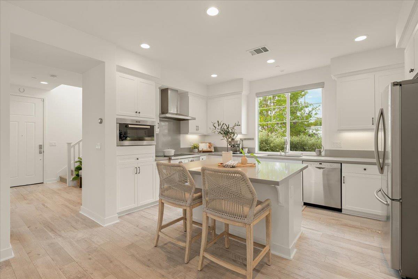
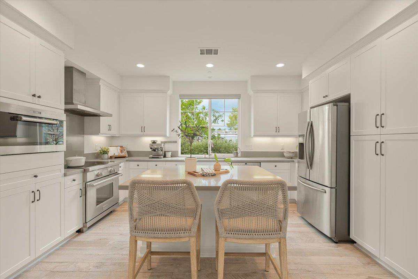
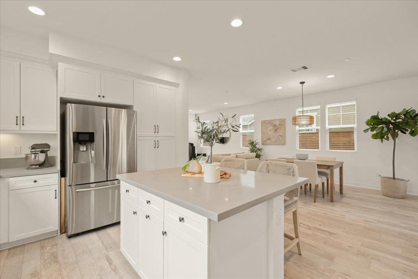
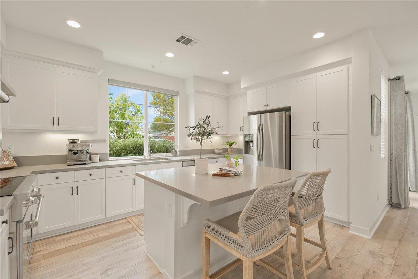

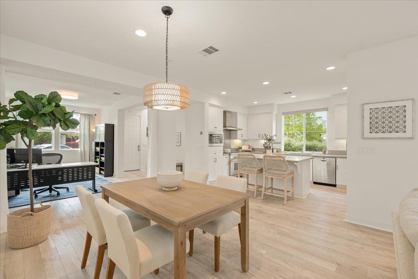


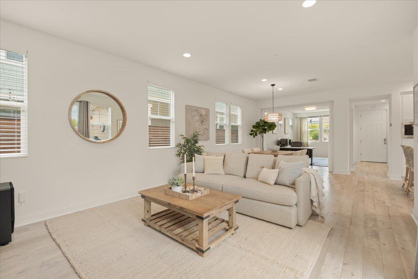




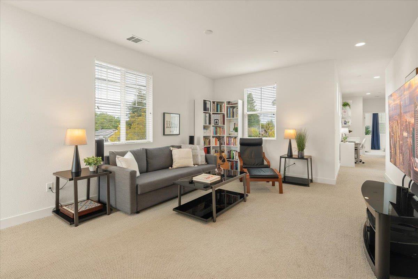
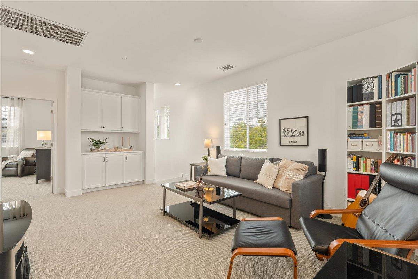
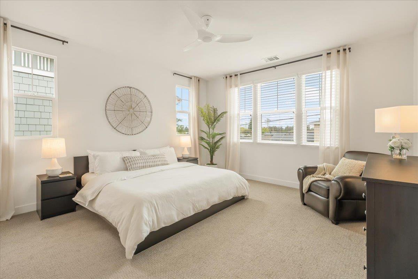
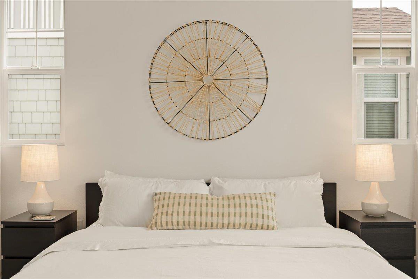
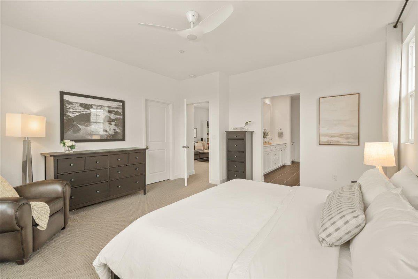
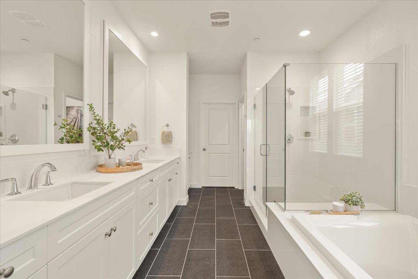
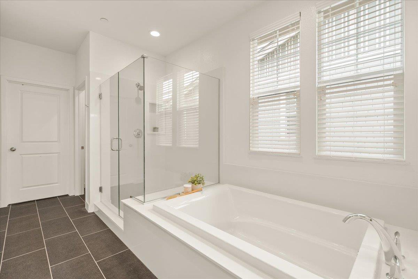
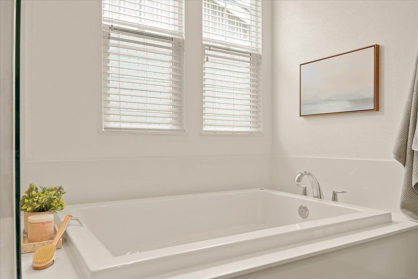
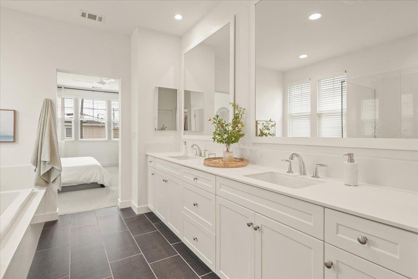
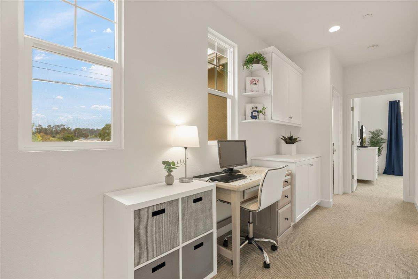



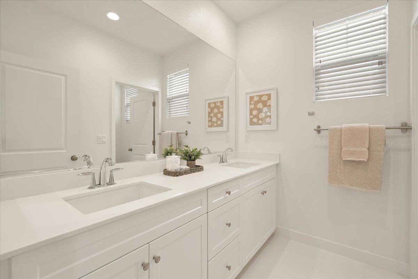
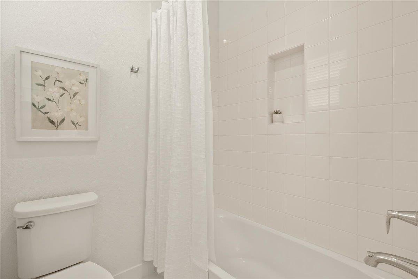

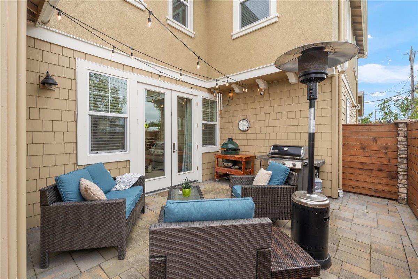
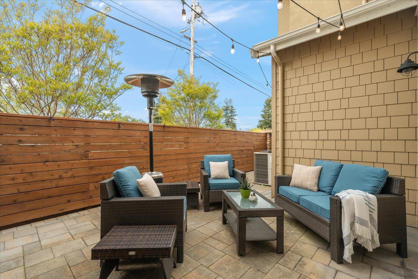
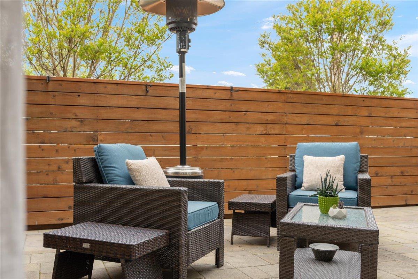
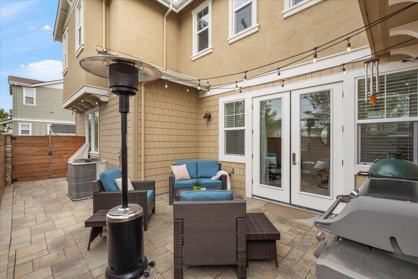
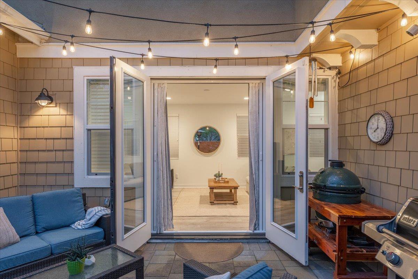

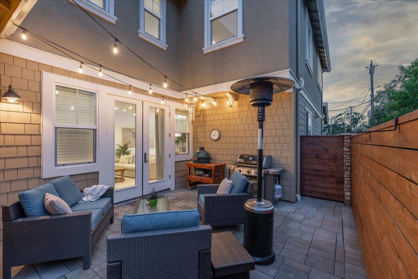

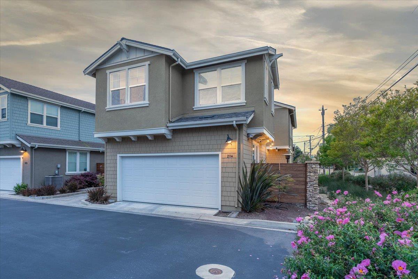
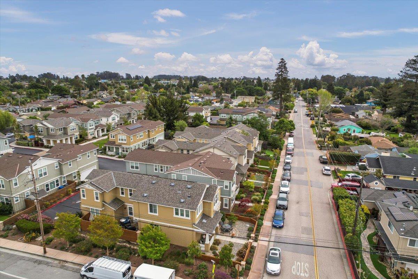
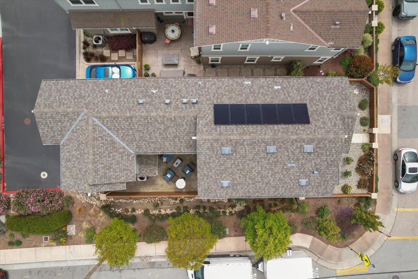


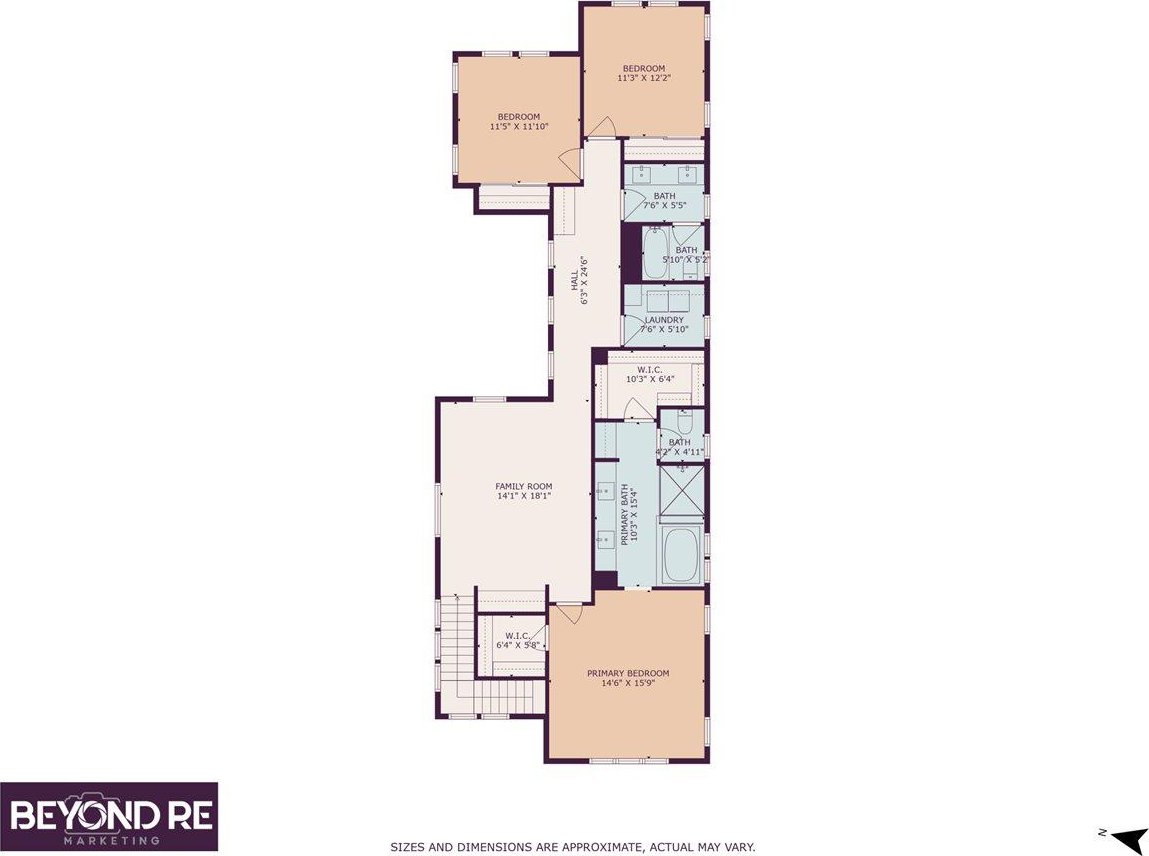
/u.realgeeks.media/santacruzbeach/SCBH-Logo-vertical-teal_(1).png)