929 Via Tornasol, Aptos, CA 95003
- $1,199,000
- 2
- BD
- 2
- BA
- 1,318
- SqFt
- List Price
- $1,199,000
- MLS#
- ML81963961
- Status
- ACTIVE
- Property Type
- con
- Bedrooms
- 2
- Total Bathrooms
- 2
- Full Bathrooms
- 2
- Sqft. of Residence
- 1,318
- Lot Size
- 566
- Year Built
- 1973
Property Description
Gorgeous Seascape Townhome. Prime Aptos Beach Living. Premier Estate Neighborhood. Steps Away from the Ocean & Seascape Golf Course. Great Beachy Vibe to this Home. A True Gem. 2 Beds, 2 Baths, 1,318 SF with Soaring High Ceilings. Great Natural Light. Spacious Living Area w/Warm Fireplace & Smooth Indoor/Outdoor Flow to the Private Back Patio Overlooking the Shimmering Sandpiper Pool. Cute Updated Kitchen That Moves Seamlessly to the Perched Balcony - Views of the Pacific Blue in the Distance. Perfect for Al Fresco Dining & Cocktail Hour. Fresh White Cabinets & Refinished Countertops. Spacious Interior Dining Area. Great Downstairs Bedroom & Groovy Colorful Full Guest Bath. Large Private Upstairs Primary Bedroom w/Tremendous Views of the Ocean. Recently Refinished Bathroom and Walk-In Closet. Other Highlights: Pristine Hardwood Floors, New Carpet Flooring, Stylish Light Fixtures & Recently Painted Interior. Large Attached Garage - Perfect For 2 Cars, Additional Storage & All the Surfboards. The Sandpiper Community is a Quaint Collection of Properties. Meticulously Maintained with a Summer Ready Pool. Easy Stroll to Wonderful Establishments like Las Palapas, Village Host Pizza, Sanderlings & Seascape Beach Resort. A Wonderful Opportunity Awaits to Live the Seascape Beach Life.
Additional Information
- Acres
- 0.01
- Age
- 51
- Amenities
- Vaulted Ceiling, Walk-in Closet
- Association Fee
- $772
- Association Fee Includes
- Common Area Electricity, Common Area Gas, Exterior Painting, Maintenance - Common Area, Maintenance - Road, Management Fee, Pool, Spa, or Tennis, Reserves, Roof
- Bathroom Features
- Full on Ground Floor, Showers over Tubs - 2+
- Bedroom Description
- Primary Suite / Retreat
- Building Name
- Sandpiper
- Cooling System
- None
- Family Room
- Separate Family Room
- Fence
- Partial Fencing
- Fireplace Description
- Living Room, Wood Burning
- Floor Covering
- Carpet, Hardwood
- Foundation
- Concrete Perimeter and Slab
- Garage Parking
- Attached Garage
- Heating System
- Central Forced Air - Gas
- Laundry Facilities
- Dryer, In Garage, Washer
- Living Area
- 1,318
- Lot Size
- 566
- Neighborhood
- Rio Del Mar/Seascape
- Other Utilities
- Public Utilities
- Pool Description
- Community Facility, Pool - In Ground
- Roof
- Composition
- Sewer
- Sewer - Public
- Unincorporated Yn
- Yes
- Year Built
- 1973
- Zoning
- RM-3
Mortgage Calculator
Listing courtesy of Andy Sweat from KW Bay Area Estates. 408-802-3540
 Based on information from MLSListings MLS as of All data, including all measurements and calculations of area, is obtained from various sources and has not been, and will not be, verified by broker or MLS. All information should be independently reviewed and verified for accuracy. Properties may or may not be listed by the office/agent presenting the information.
Based on information from MLSListings MLS as of All data, including all measurements and calculations of area, is obtained from various sources and has not been, and will not be, verified by broker or MLS. All information should be independently reviewed and verified for accuracy. Properties may or may not be listed by the office/agent presenting the information.
Copyright 2024 MLSListings Inc. All rights reserved
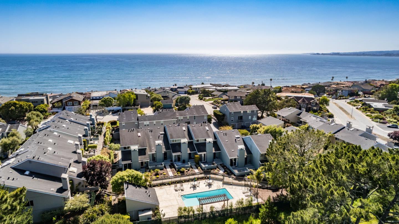
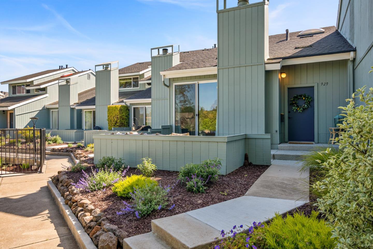




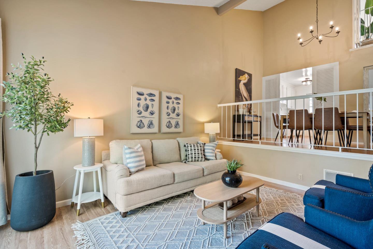
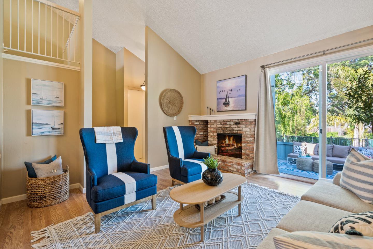
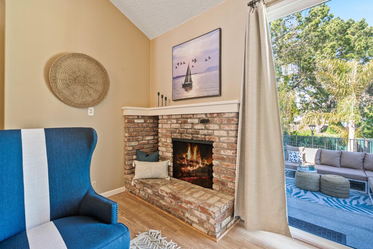
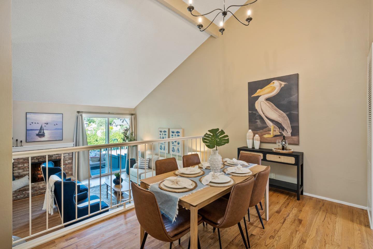
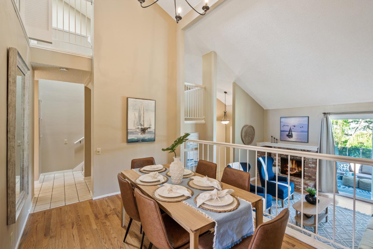
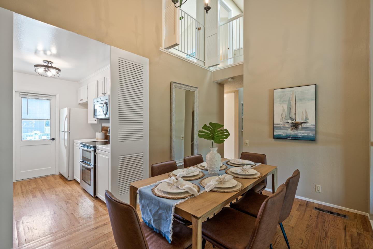
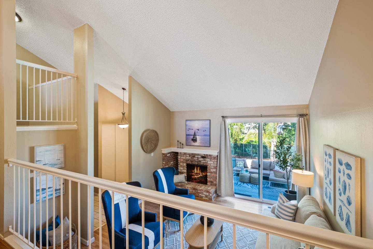

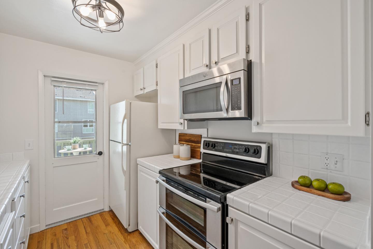
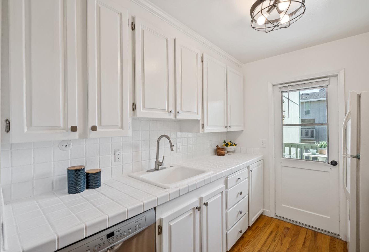
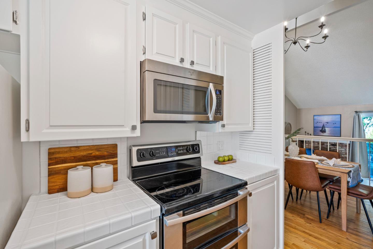

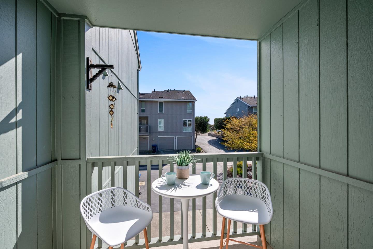
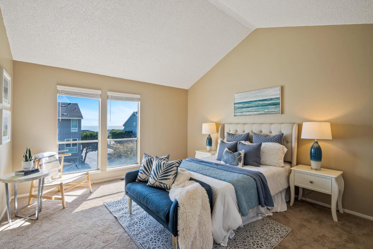
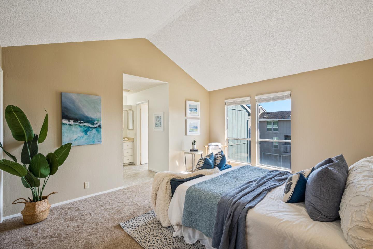
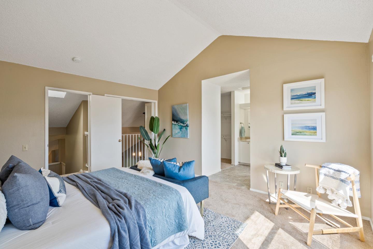


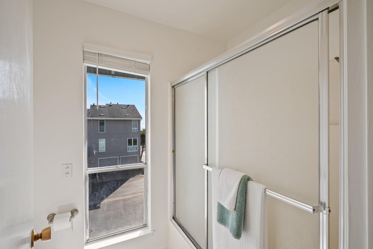

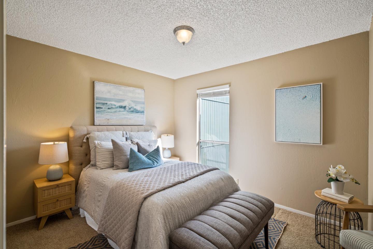
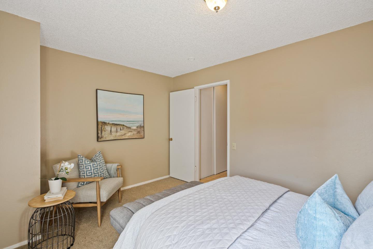
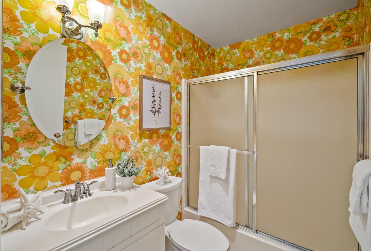
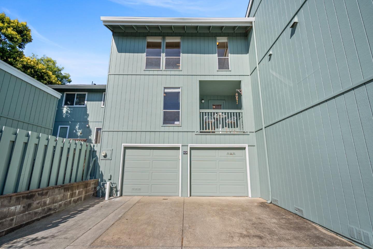
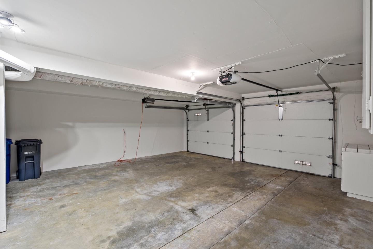
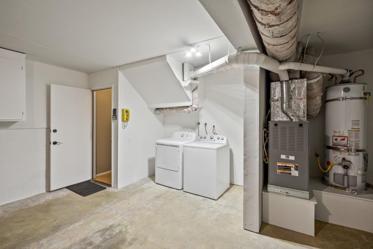
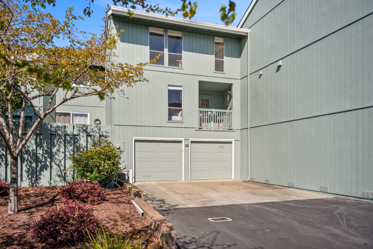
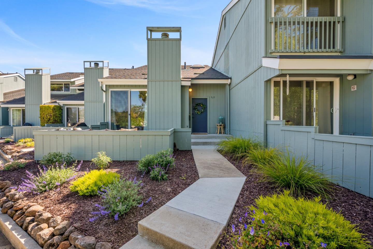

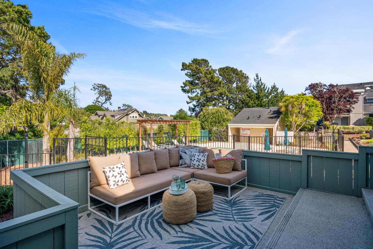
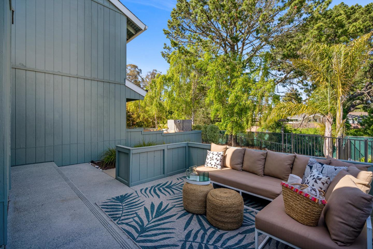
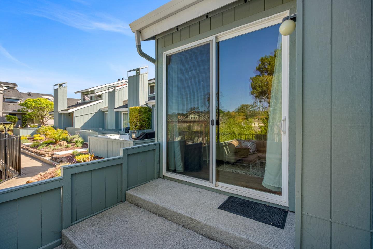
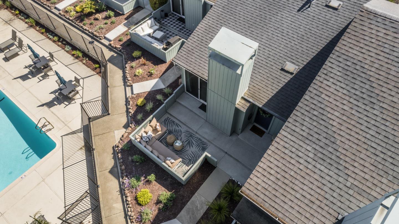
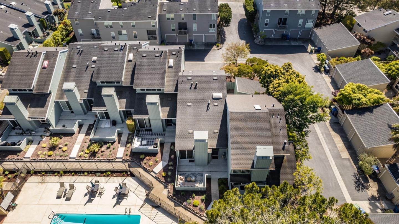
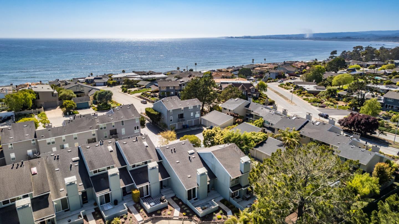
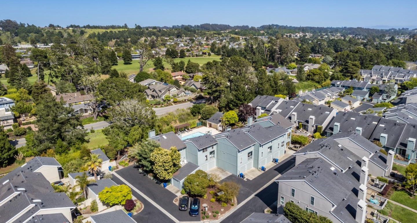
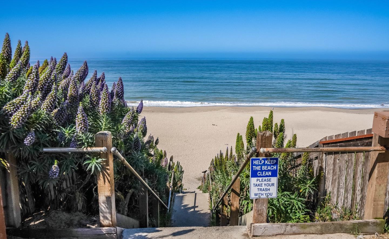
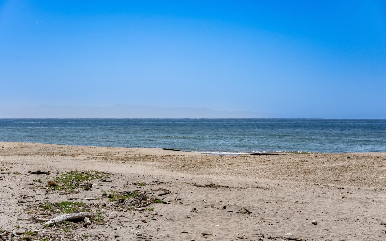
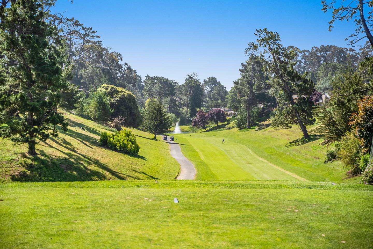

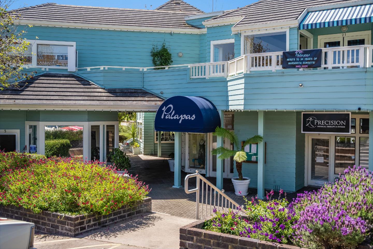

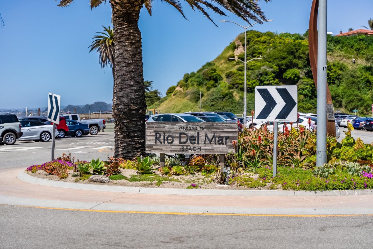
/u.realgeeks.media/santacruzbeach/SCBH-Logo-vertical-teal_(1).png)